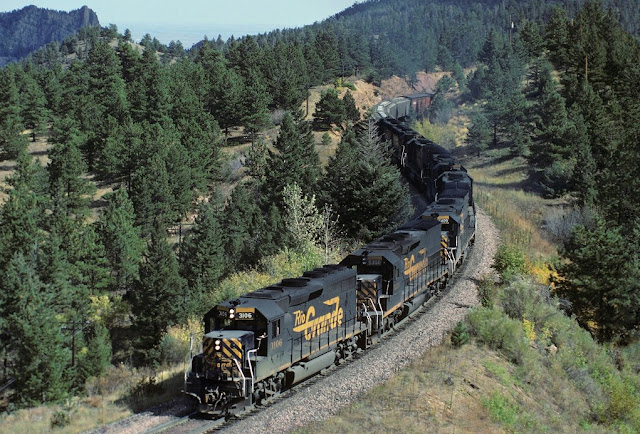After a long climb of nearly 3 scale miles, we have reached the siding of Crescent, Colorado. Having visited Crescent, it truly has the feeling of being in the mountains. However, it is accessible via car, so it becomes a favorite railfanning location.
 |
| DRGW5319 and DRGW5376 lead a freight west through a meet a Crescent Siding in May1977. Photo by Tim. |
At Crescent, the rolling terrain that began to emerge after Tunnel 17 opens into a wide valley in South Boulder Canyon. In fact, below Crescent lies Gross Point Reservoir. Crescent Siding is only 5550 feet long, and is the shortest siding in the Tunnel District. However, it is halfway between Plain and Cliff sidings and provides an important point for shorter trains to pass and for crew access or helper engines to make it back down the mountain without interfering with traffic.
 |
| DRGW5344 leads a train downgrade through Crescent siding on October 3, 1982 on the way to Denver. Photo by Timothy Tonge. |
Crescent siding rests on a sweeping curve on the western end. While short, its location makes it a commonly used siding for meets, particularly with shorter manifest freights or passenger trains.
 |
| Track Plan for Crescent, Colorado. |
The plan for Crescent Siding is to allow the layout to cross the doorway on a nod under, and connect to a shelf along a half wall across the garage to a narrow shelf on the far wall that will lead the main line back over towards the Big 10 curve region, but at a higher elevation. Crescent is planned as a flat siding at an elevation of 38" above the reference elevation at Prospect Junction. While Crescent has a sweeping curve on the west end in the prototype, I have had to make the curve on the east end in the plan, so as to follow the flow of the benchwork. Like the prototype, this is the shortest siding along the Tunnel District at about 98", making it about 2" shorter than Clay siding.
I suppose it may be possible to swing the siding a little further around on the east end, and introduce at least a bit of curvature on the west end. I may need to consider that line change at some point and see if it is feasible. However, I can live with this configuration as is. Crescent serves its purpose to provide a dramatic pause in the climb, a place for trains to meet, and a point to transition from the Middle Region of the Tunnel District, to the Upper Region of the Tunnel District.
12
Days, 12 Posts to Go.
Cameron Turner






















































